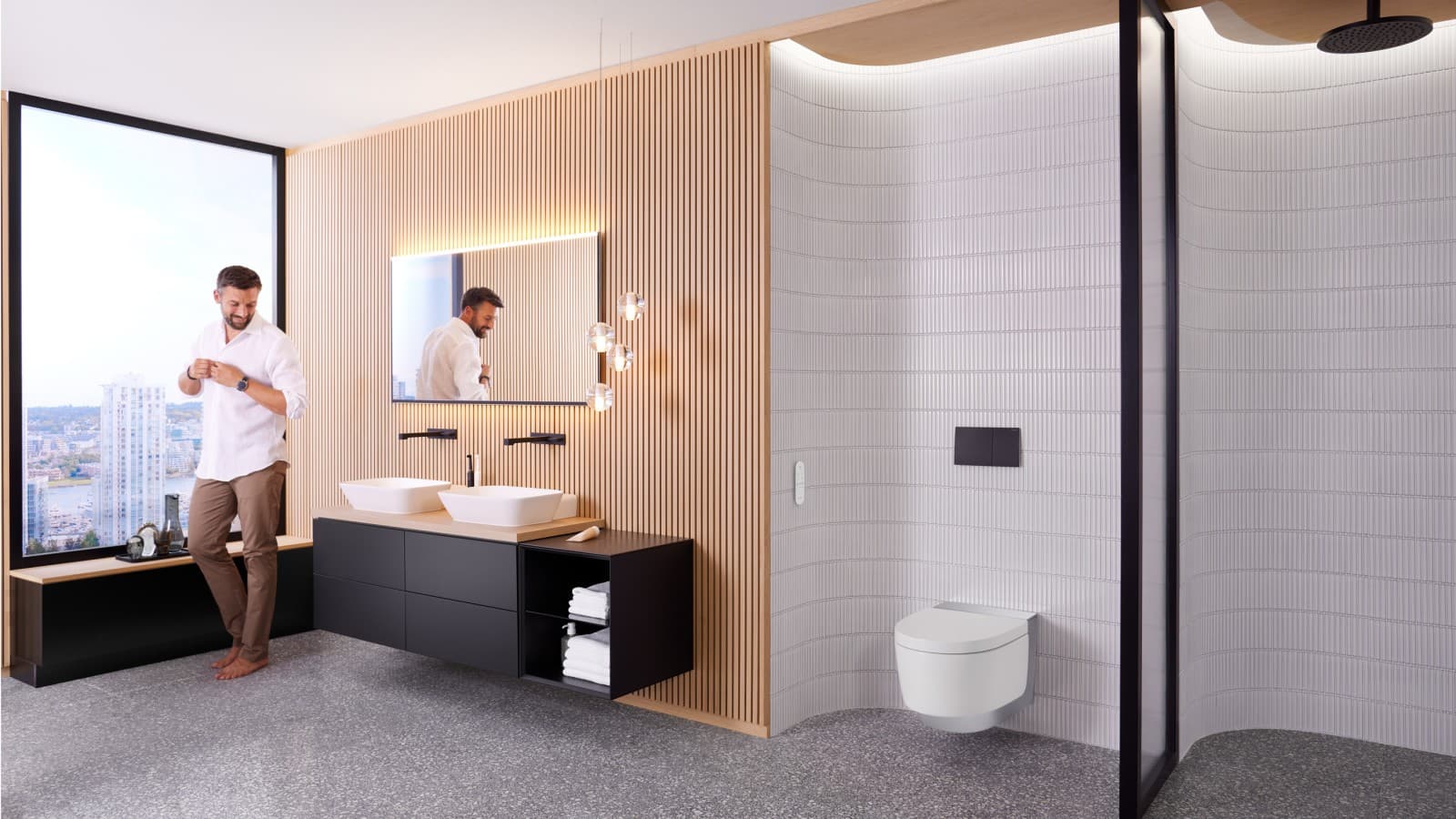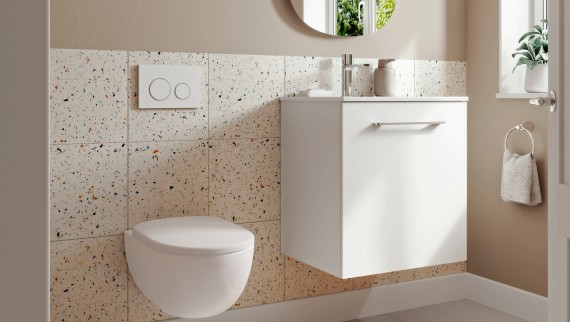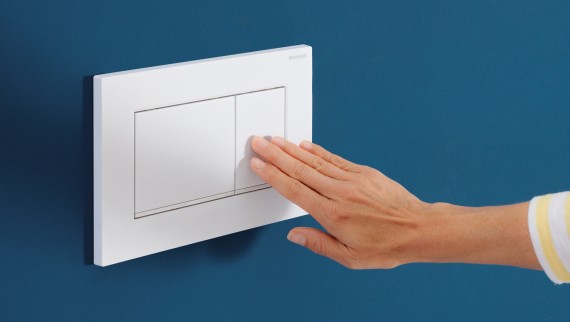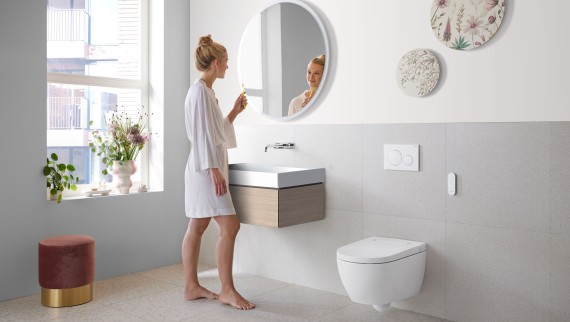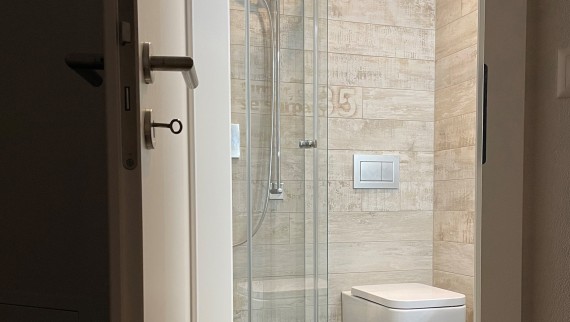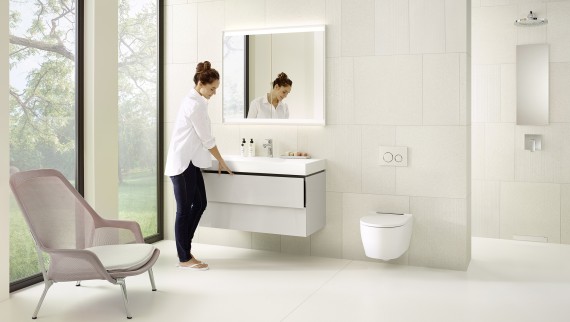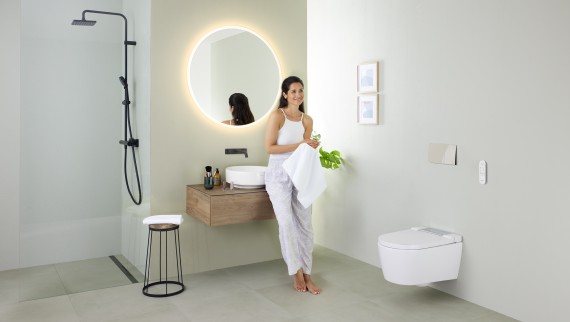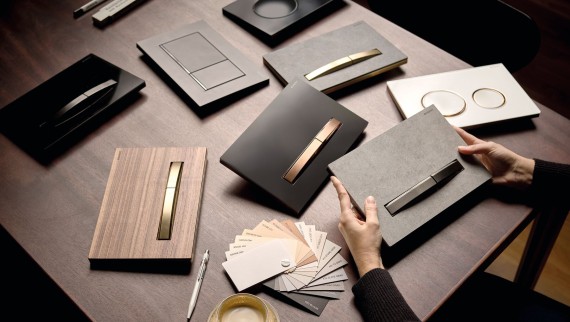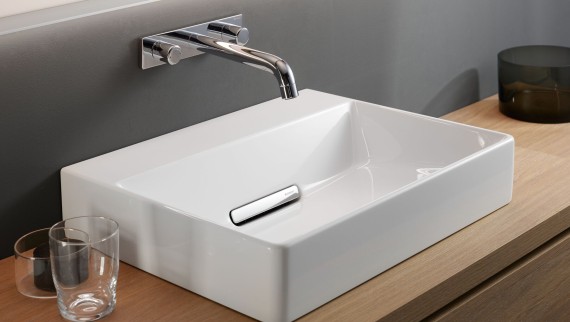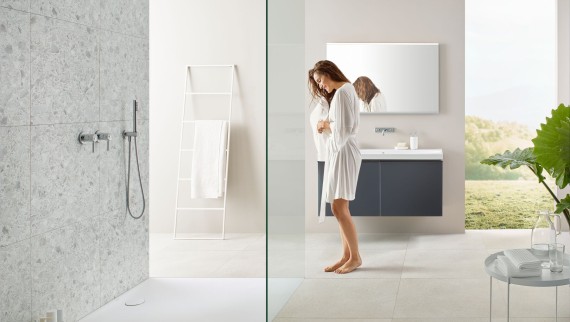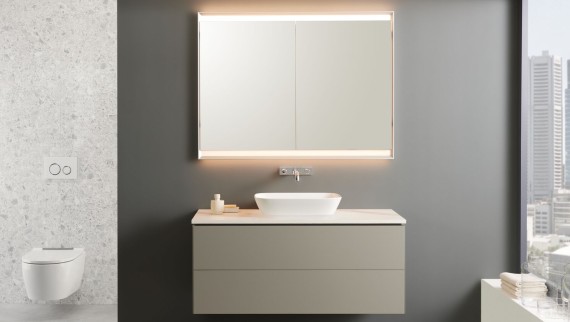Bathroom planning made easy The way to your dream bathroom
Building a house? Congratulations! A new build is an exciting yet challenging prospect. Hard work lies ahead and a number of decisions will have to be made. A lot of time, money and energy will be invested in your new home.
Good planning is essential in any building project, and the bathroom is no different. We are on hand with some handy tips for overcoming this complex task. Find out how you can make your dream bathroom reality in your new home.
After the online research comes the personal consultation at the dealer. They are familiar with all the pitfalls during planning, know the different product functions and can help you in making a selection. Take a list with your favourite products when possible, as this allows you to clear up specific issues directly with your sanitary partner and plan the next steps.
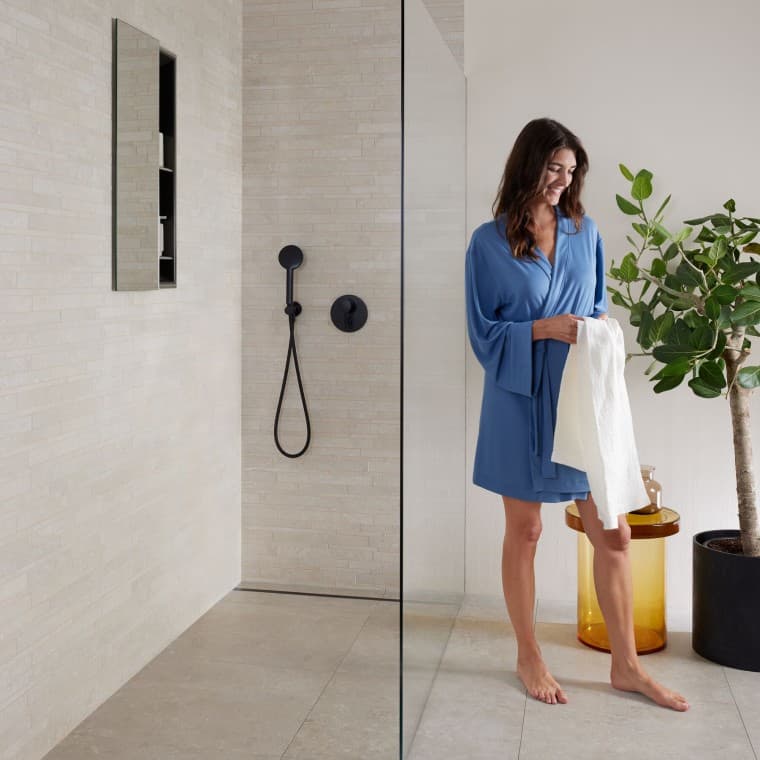
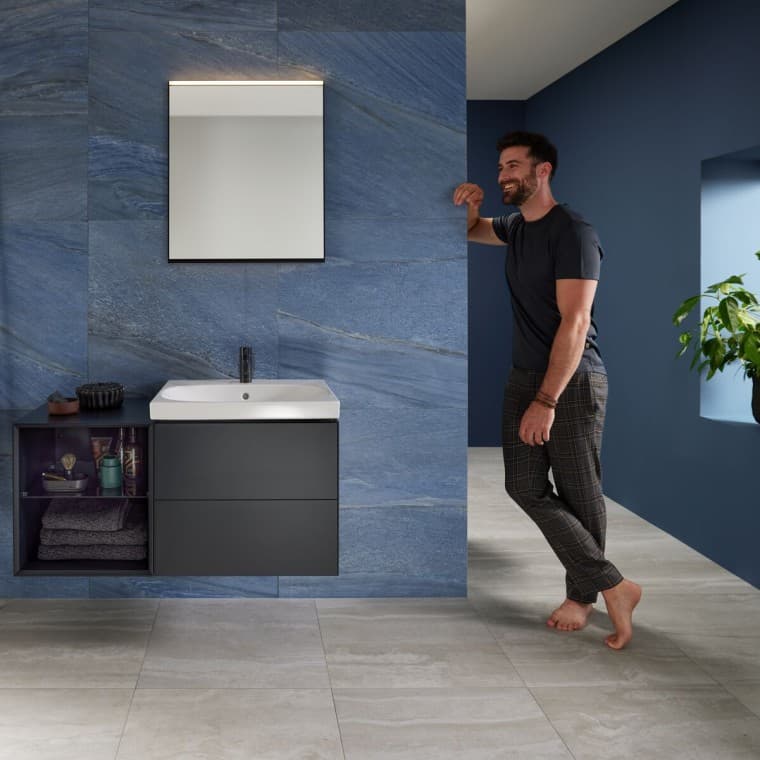
Innovative ideas for your new bathroom
During the design phase, you should consider two key elements – storage space and cleaning. In everyday life, you quickly see the difference if bathroom utensils are stored cleverly. Innovative storage space solutions allow for all your care products, towels and other items to be stored away so they are not visible yet are still easily accessible.
Clever planning that also takes cleaning into account also saves a lot of time and effort. Think about the benefits of a room with no corners or hard-to-reach nooks and crannies where dirt and bacteria can accumulate. The right materials and surface textures mean less effort is required – and more free time for you.
Your new bathroom is more than just a functional room. It is a place of retreat and relaxation. With sophisticated solutions for freedom of movement, storage space and easy cleaning, you can ensure that your bathroom is not only aesthetically appealing, but is also practical and easy to look after.
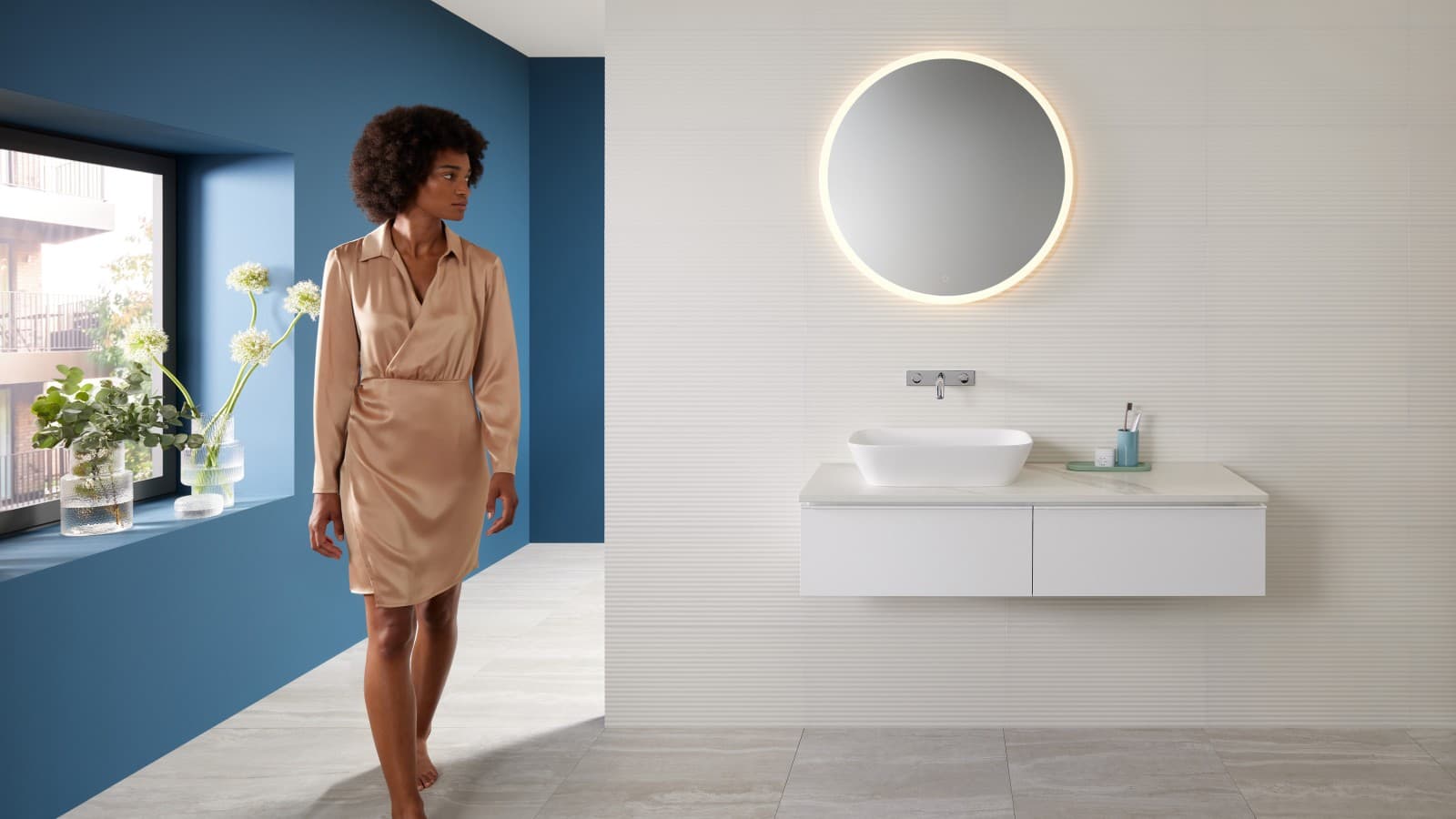
Natural lighting thanks to the right bathroom planning
Nothing has a greater impact on the atmosphere of a room than the lighting. This applies especially to the bathroom, where there is often no natural daylight. Fortunately, a homely atmosphere is still possible by installing the right light sources.
Whether natural daylight or functional lighting – we can show you what is needed to light your bathroom perfectly.
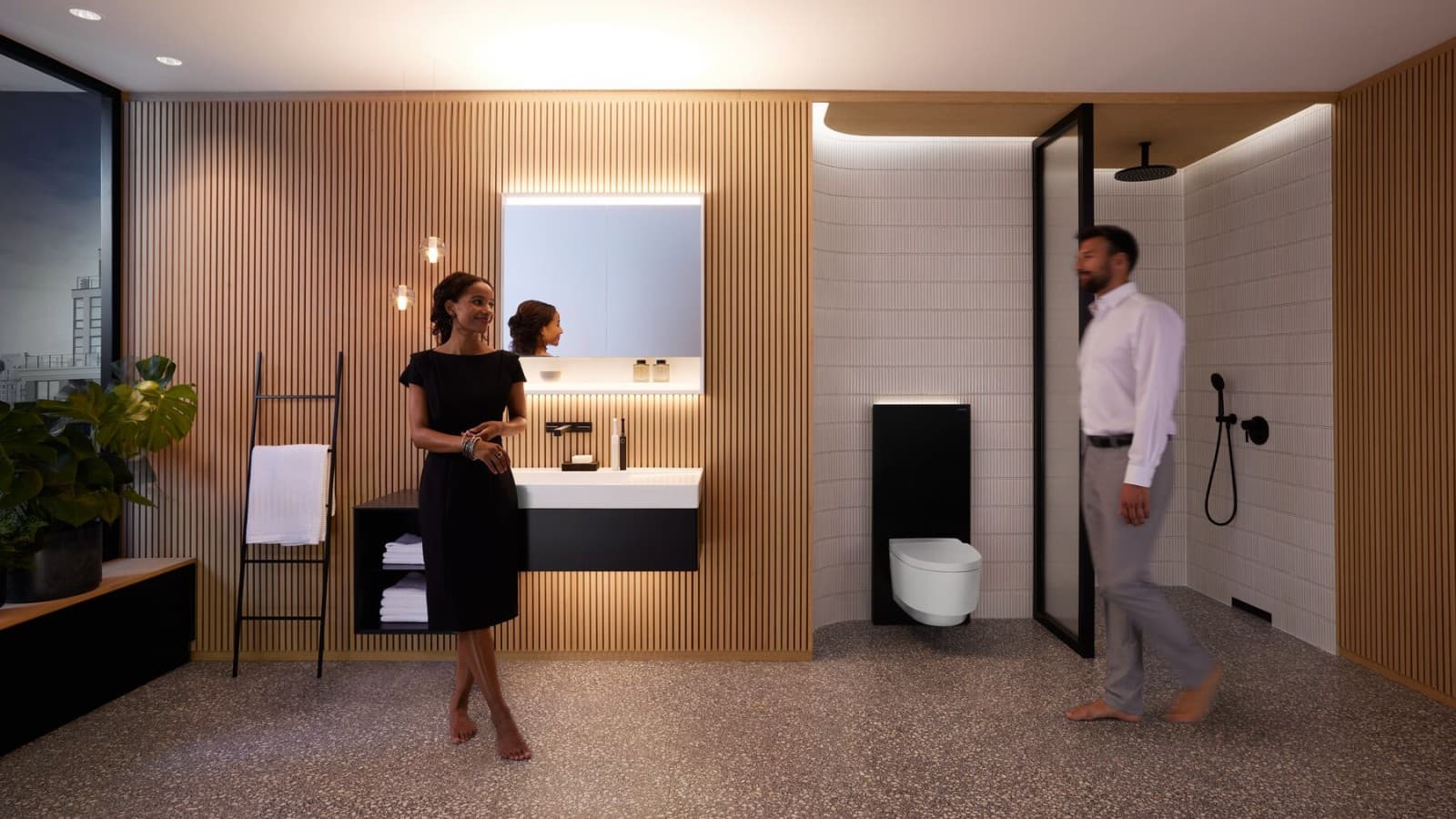
Current bathroom trends
Whether a modern walk-in shower, smart light control in the mirror cabinet or a toilet with gentle shower spray, feel-good moments are paramount in the modern bathroom. Soft brown colour scheme, natural shapes and materials and lots of clever technology should not be missing.
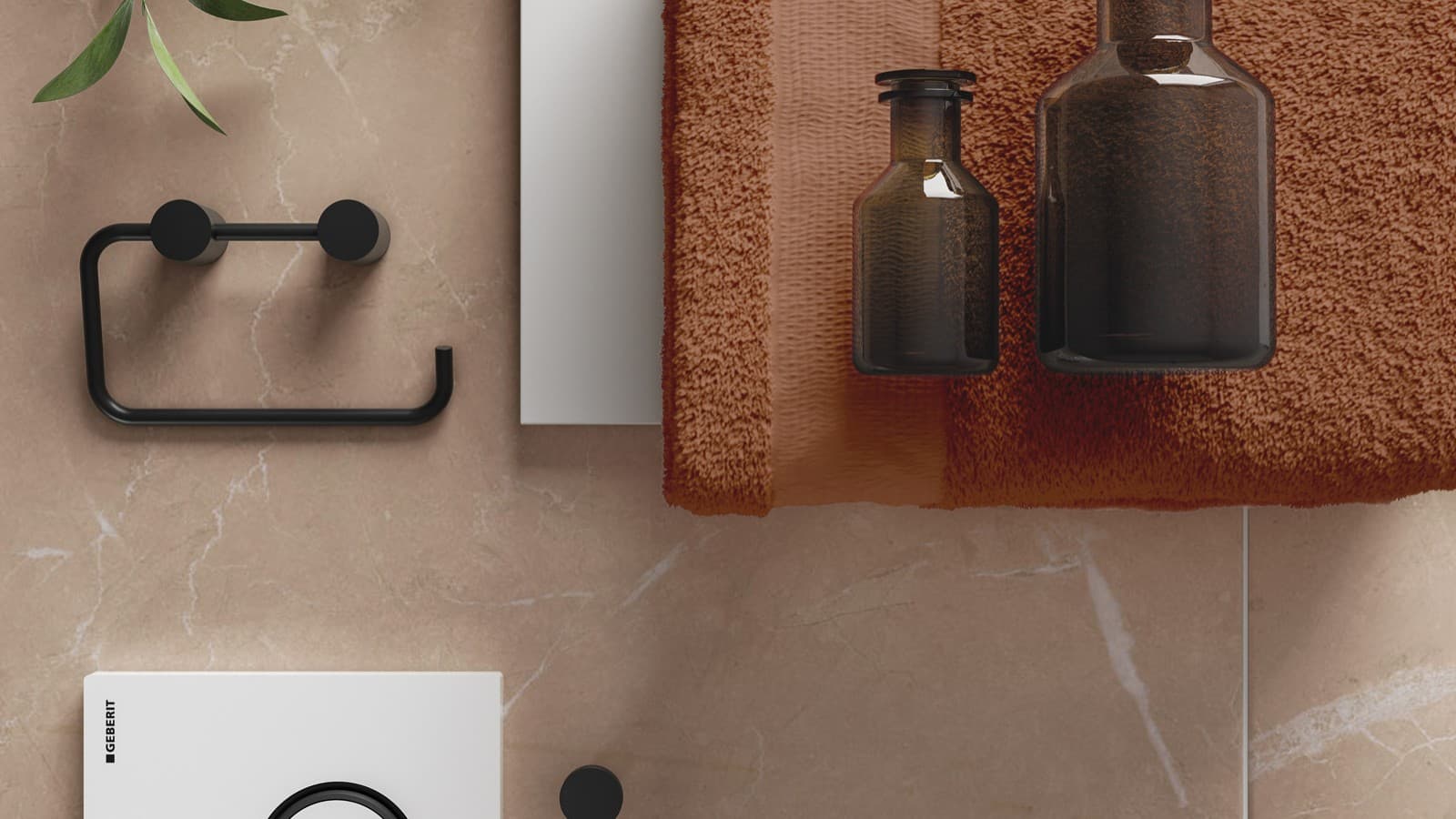
Planning a barrier-free bathroom
Our requirements of a bathroom change as we get older, with illness or after an accident. Taking accessibility into account during planning helps saves time and money later on.
Our checklist will help you plan a barrier-free bathroom that meets modern design requirements.
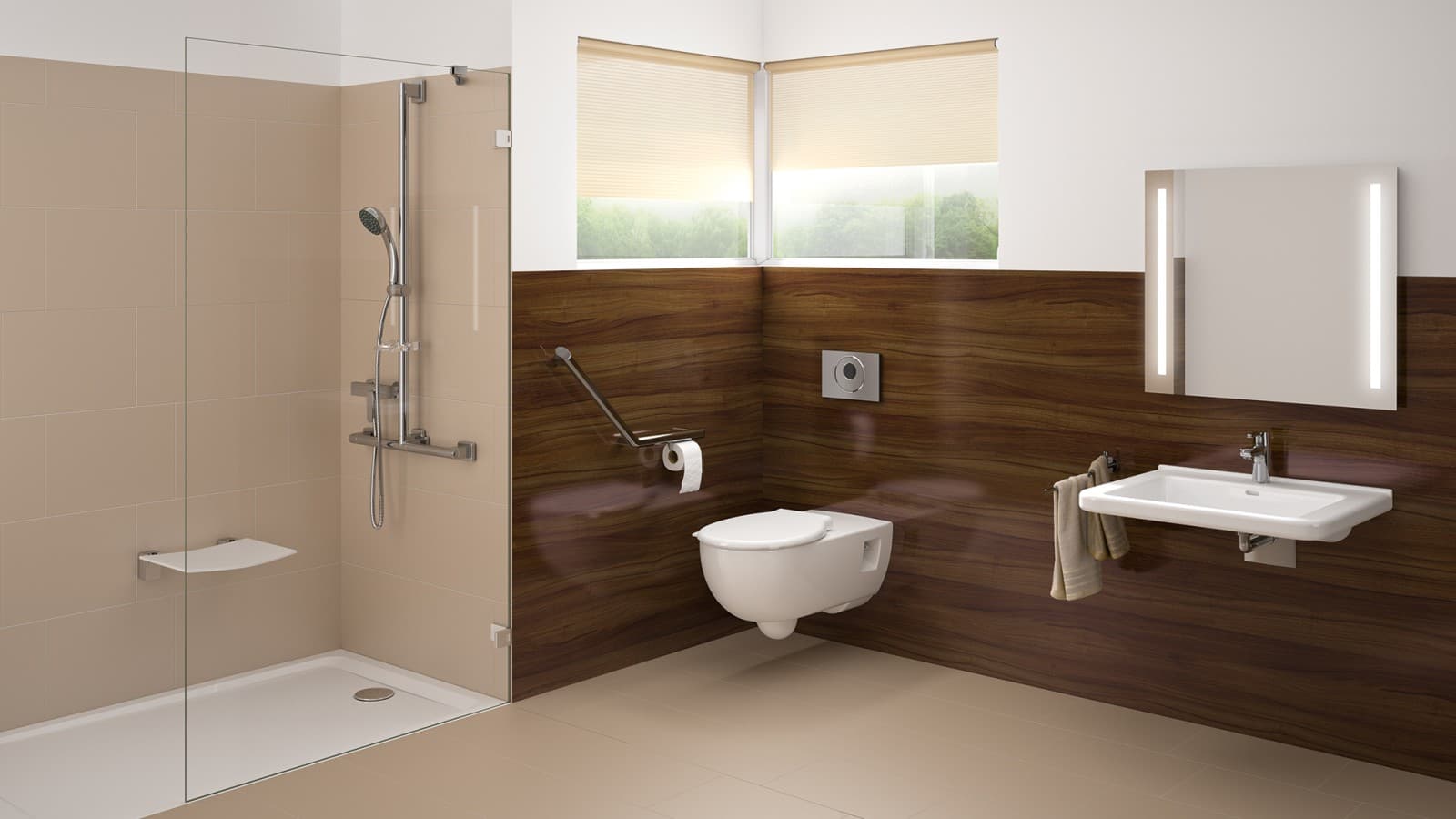
Everyday wellness with shower or bathtub
Do you think there’s nothing more relaxing than recovering from a stressful day in the bathtub? Or do you prefer the advantages of a modern walk-in shower instead? Opinions differ widely here. If you don’t have space for both and are having trouble deciding, take a look at these reasons for having a bathtub or shower in your new bathroom.
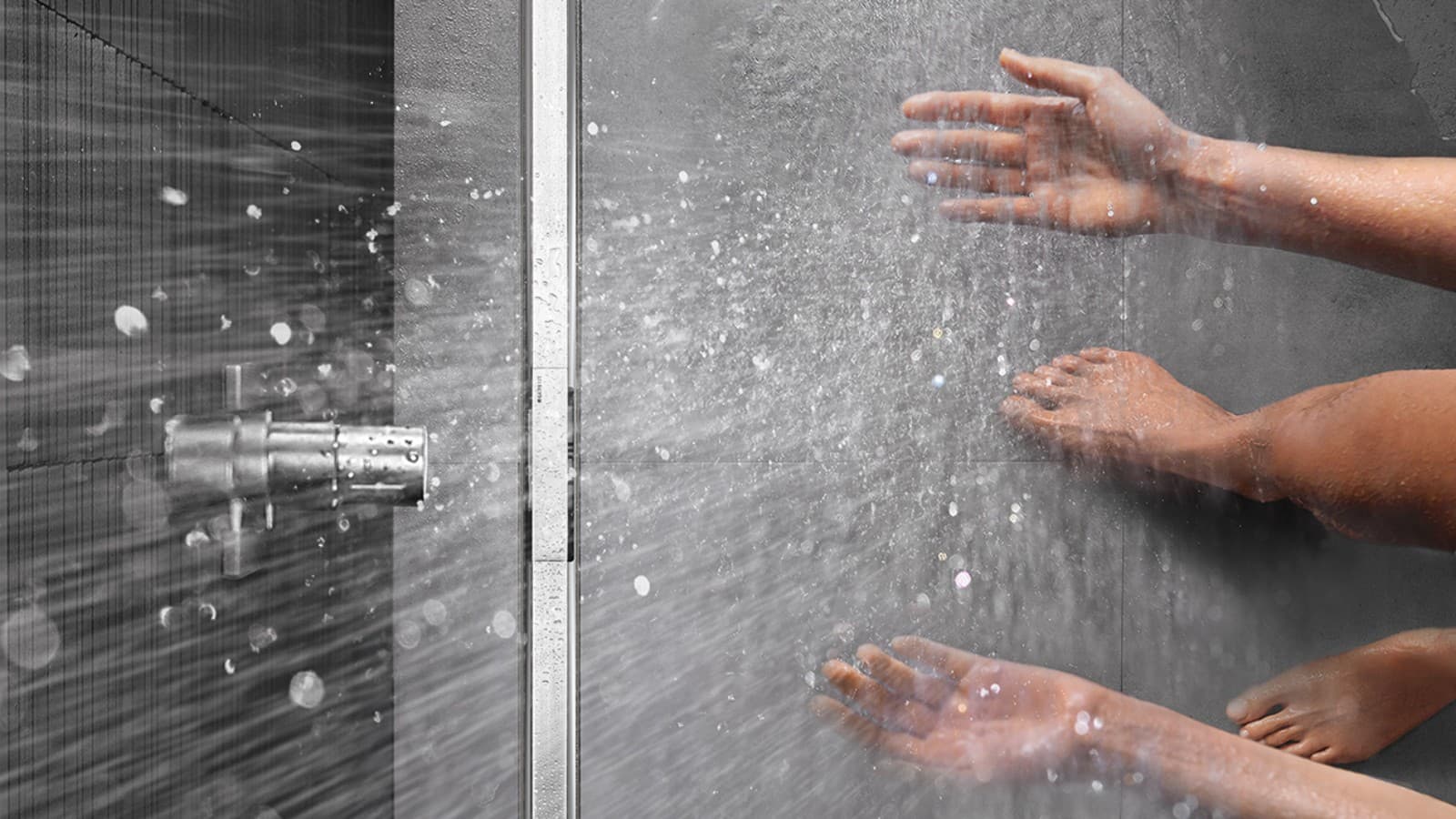
Colour in the bathroom
It’s no secret that colours generate a sense of atmosphere and contribute to homeliness in the bathroom.
Are you a fan of neutral, timeless shades or do you prefer bright colours instead? Whether classic bathroom furniture in white, making a powerful statement with black highlights or bringing colour to the bathroom – a coherent colour concept means your new bathroom will provide lasting enjoyment for years to come. Check out our tips on selecting the right colours for your bathroom.
Bidet or shower toilet in the new bathroom?
When planning the toilet area in the new bathroom, hygiene and comfort take centre stage. This raises the question: traditional bidet or modern shower toilet? The shower toilet combines the functions of a toilet and a bidet in a single device.
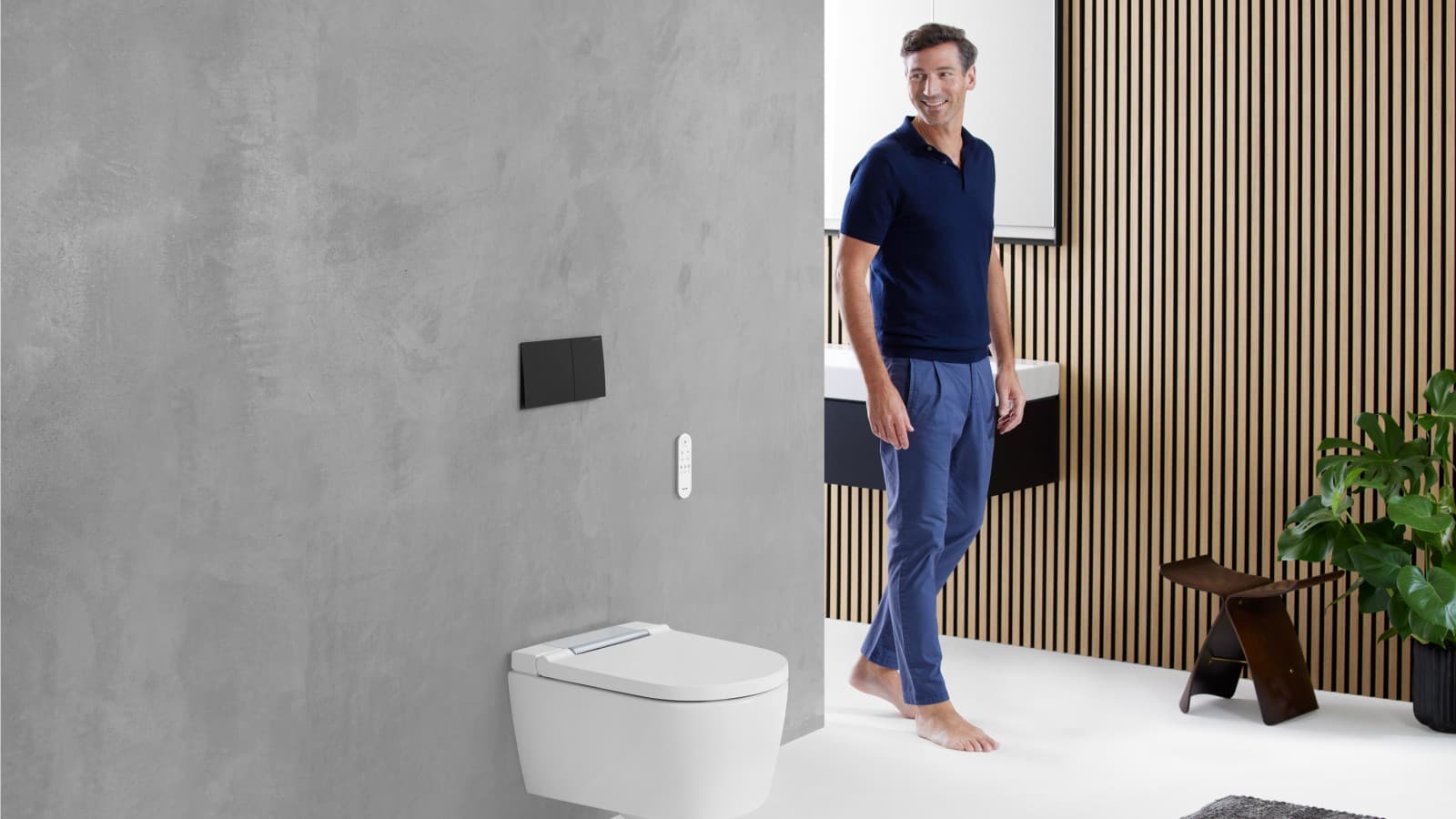
Wooden bathroom furniture
Wooden furniture is becoming increasingly popular in the bathroom. As it is heavily exposed to moisture, certain things have to be taken into consideration when it comes to the right choice and care. Not all types of wood are suitable for the bathroom.
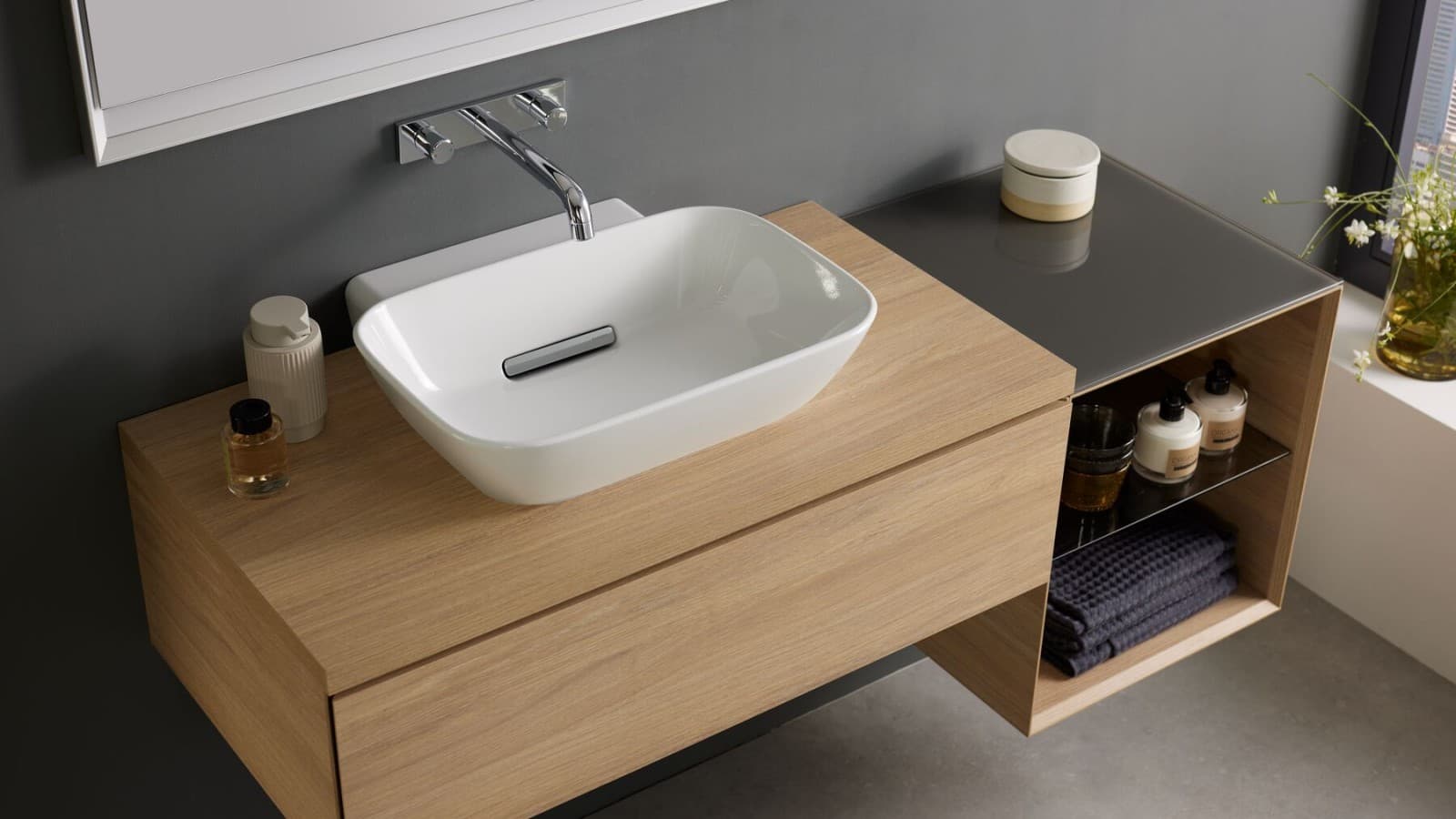
Ideas for every bathroom floor plan
The floor plan of the bathroom sets the framework conditions for planning. Whether the bathroom is small or narrow – every bathroom can be beautifully designed. Learn more about the possibilities for different floor plan sizes.
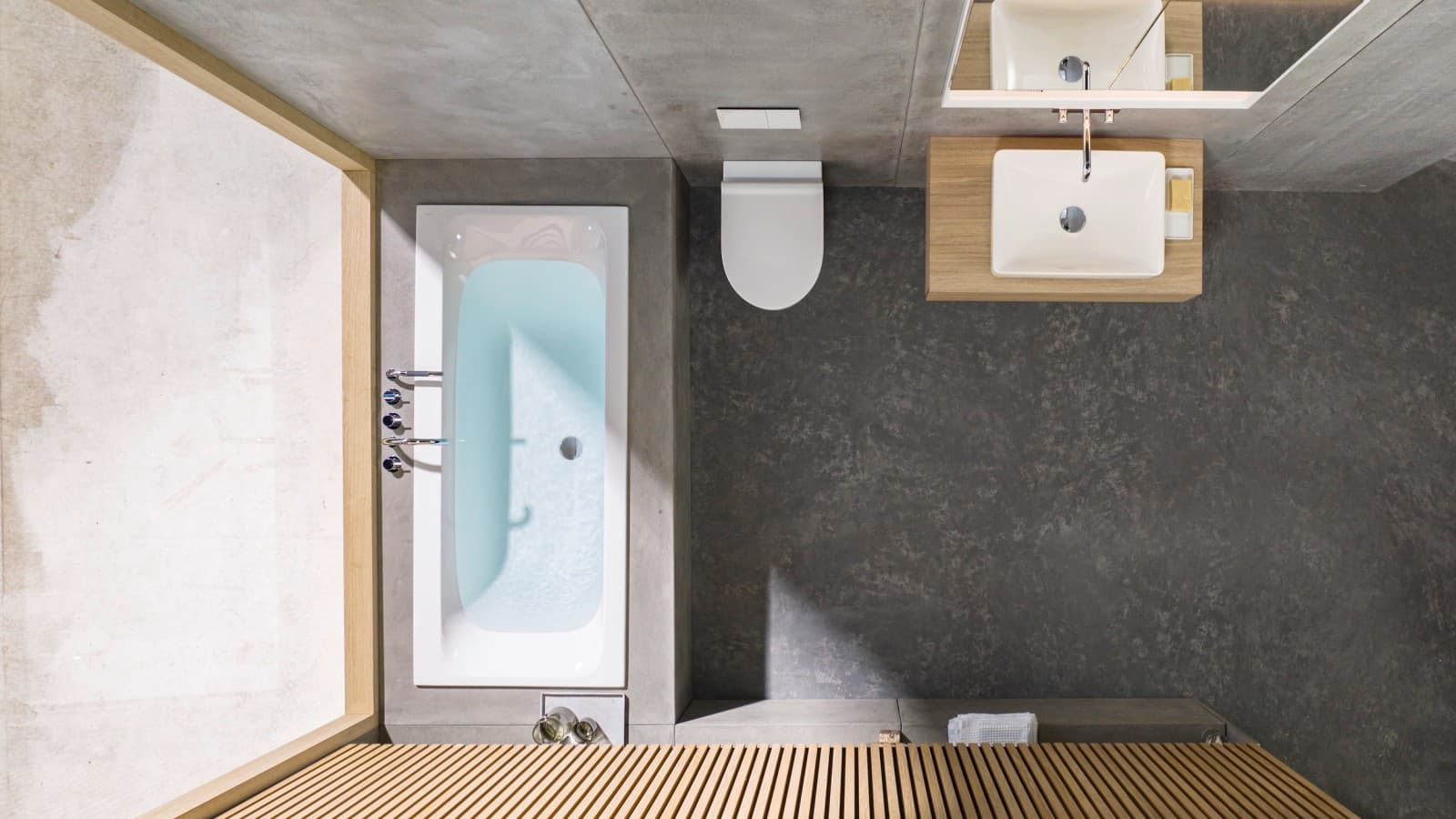
High-quality bathroom furniture
Beautiful and durable bathroom furniture with innovative functions is a valuable investment for your bathroom. To ensure that you can enjoy your bathroom furniture for a long time, pay attention to the base material and surface when making your choice.
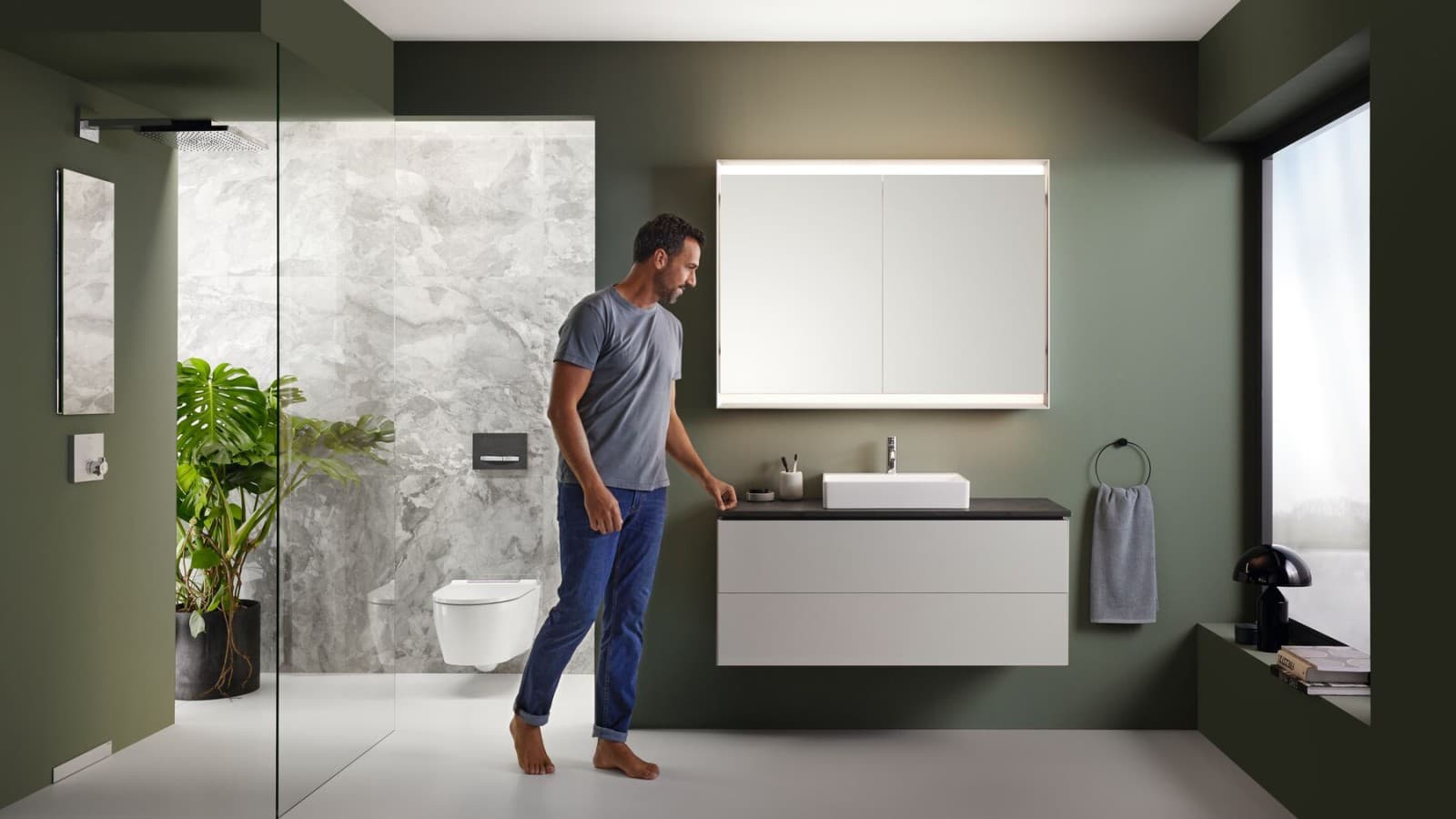
Useful tools for bathroom planning
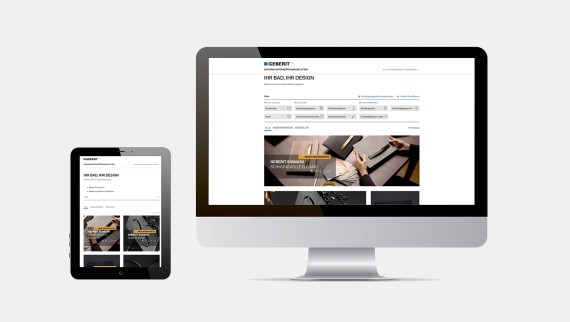
Actuator plate showroom
Add the finishing touch to your bathroom with a matching WC flush plate. Find your favourite model in just a few clicks.
Planning your bathroom step by step
When planning a new bathroom, it is best to proceed step by step. Carefully consider the following four questions:
1. Is the bathroom part of a renovation or a completely new construction?
It goes without saying that planning a bathroom depends on whether it is being renovated or built from scratch.
Unless a complete core refurbishment is being carried out, the floor plan is usually set during renovations. The water and electrical connections are already defined. Decisions here primarily relate to the colours and materials used for the floor, ceiling and walls, and the selection of the new furniture, ceramic appliances for the toilet and washbasin, mirrors and cabinets, and the taps.
Our renovation guide contains all the information you need on bathroom renovations.
In contrast, a new build is like a blank canvas. Regardless of whether you are renovating or starting from scratch, the first steps are the same:
- Be clear about your wishes and needs in the bathroom.
- Look for inspiration – online, in showrooms, magazines or when visiting friends and family.
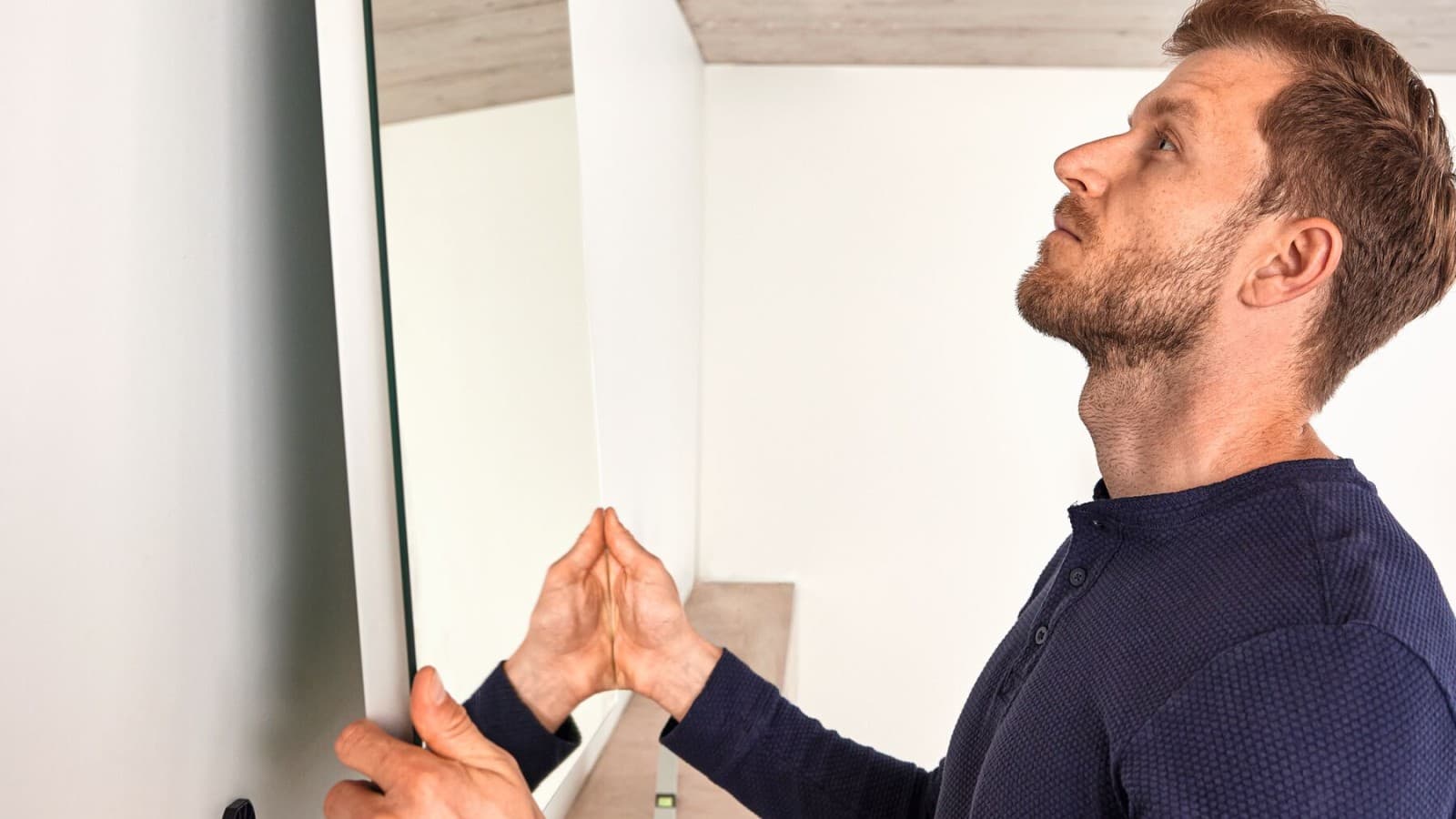
2. Careful budgeting
As bathroom professionals are all too aware, customers usually underestimate the costs of a new bathroom. It is a good idea to assess which costs are expected at an early stage and to set priorities. If you consider that a bathroom is used for 20 to 30 years on average, the invoice is perhaps a little less painful.
Among others aspects, costs depend on the following:
- Number of bathrooms and size
- Installation of a shower or bathtub
- Tiles – is the room only being tiled half way or all the way to the ceiling? The type of tiles used and the design also have an impact on price.
- Selected products and materials – colour taps or matt ceramic appliances often cost extra, for example. Many manufacturers also offer bathroom series for smaller budgets in addition to premium products.
- Selection of service provider – get several quotations and compare the prices. Don’t forget – what appears cheaper at first glance may be more expensive in the long run. Construction faults and water damage may end up being more expensive than selecting a professional provider.
Professional architects and planning offices take on the budgeting for the entire bathroom planning.
3. Planning the bathroom according to the floor plan
The floor layout shows the options that you have available for your bathroom design. The water and electrical installations behind the wall have an impact on where the toilet, washplace or bathtub are installed. A professional planner coordinates things with various trades, such as heating, electrics, tiling and sanitary technology. This ensures that all pipelines, connections, windows, doors and heating elements are planned correctly and in line with standards.
Our tip: Plan more power sockets than you initially think are needed. If you want to add a shower toilet further down the line, laying electric lines afterwards is expensive.
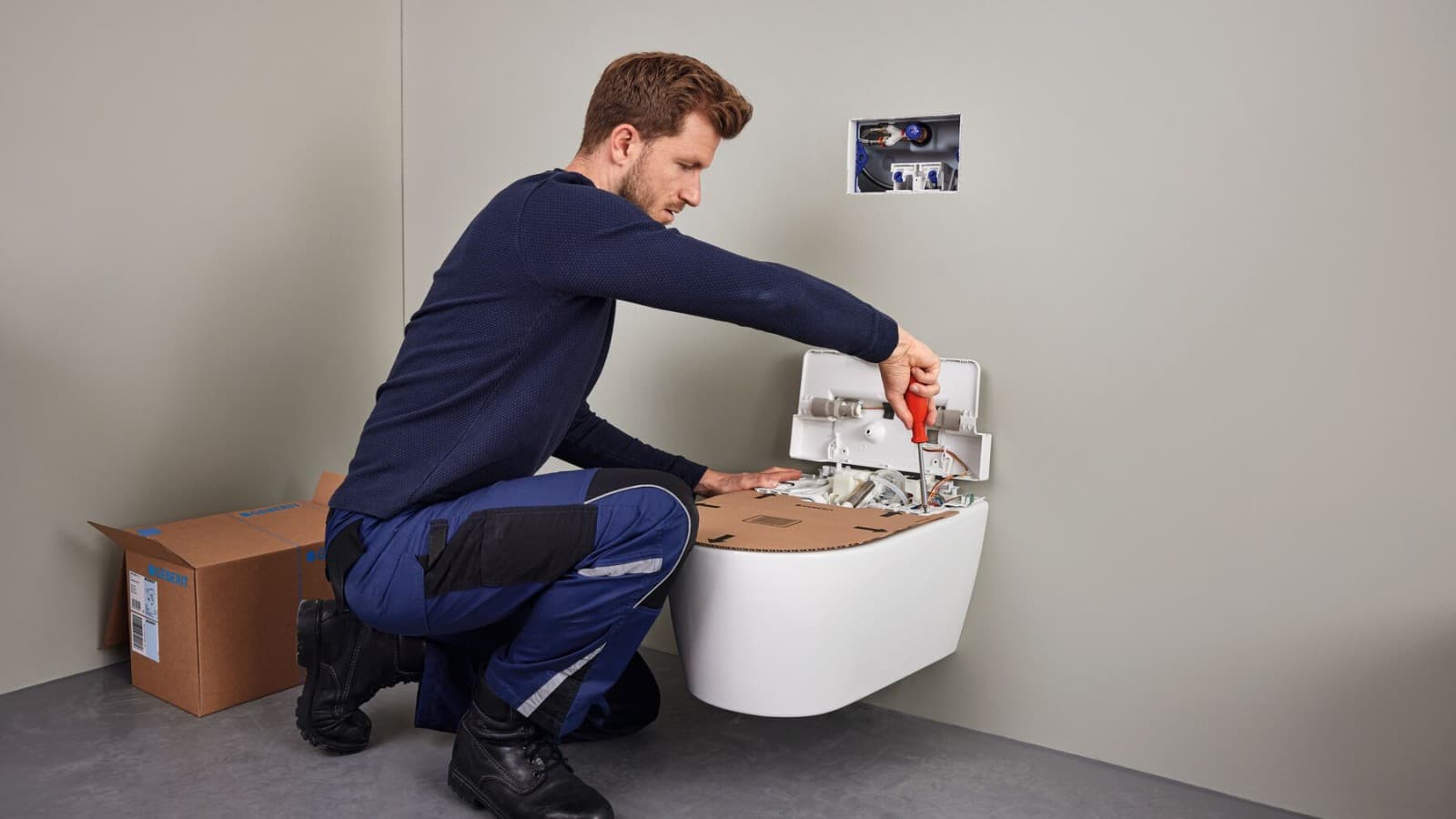
4. Shower, toilet and washbasin – which style and designs meet my demands?
You are now clear about what your wishes are, and the budget and floor plan have been finalised. Now it’s time to choose your products. Manufacturers offer different bathroom series with a range of styles and designs.
- Do you like minimalist bathroom fixtures or are you a fan of Scandinavian design? Read how you create a minimalist bathroom.
- Do you want wood bathroom furniture, but are unsure whether the material is suitable for use in the bathroom due to the moisture seen here? Learn more about wood bathroom furniture.
- Black in the bathroom has been a trend for a couple of years. But what is the best way of using it and are black bathroom products also easy to clean? An interview with a renowned Swiss architect explores this further.
Other useful tips when planning a bathroom
Inspiration and bathroom planning by and with Geberit
In the planning phase, there are countless options available for making your vision into reality. Our website is a treasure trove of tips, ideas and inspirations for helping you design your new bathroom.
When planning a bathroom by and with Geberit, your needs are what really matter. We want your bathroom to not only look good, but also be functional and comfortable. This is why we offer innovative solutions for more space, hygiene and functional design.
Everything from a single source
Our complete solutions are what set Geberit apart from other providers. With Geberit ONE, we offer a bathroom series that not only includes sanitary technology behind the wall, but also products in front of the wall such as bathroom ceramics, furniture and taps – and all from a single source. This means you no longer have to worry about whether all elements will fit together – everything matches perfectly and is of the highest quality.
Our service also includes helpful tools and apps for simplifying your bathroom planning. To ensure you are aware of all the latest trends and possibilities during the planning phase and your new bathroom meets your needs to the full, we also offer advice from leading bathroom professionals – free of charge and without obligation, either digitally or in person.
